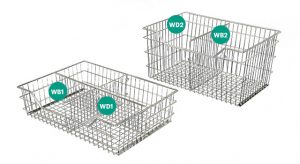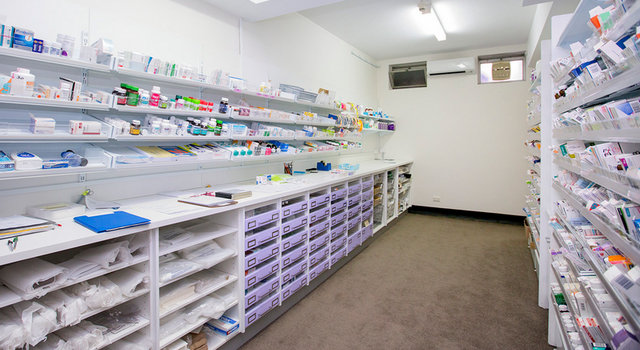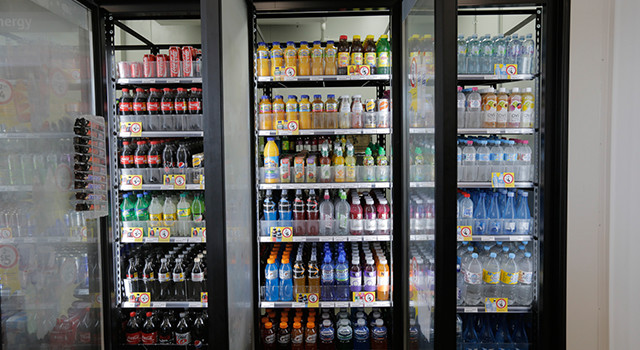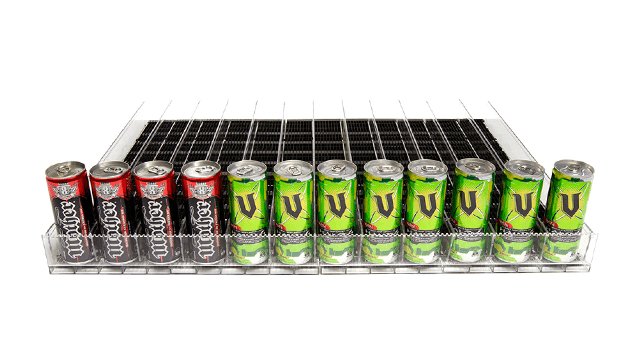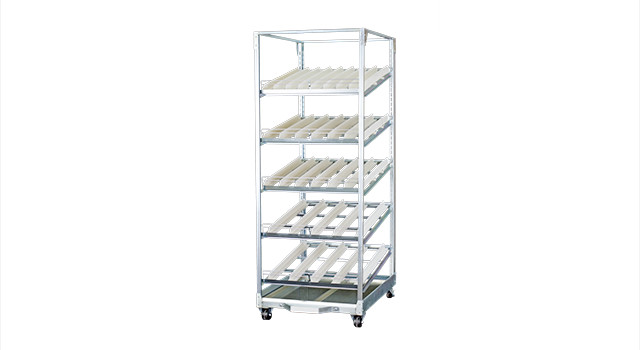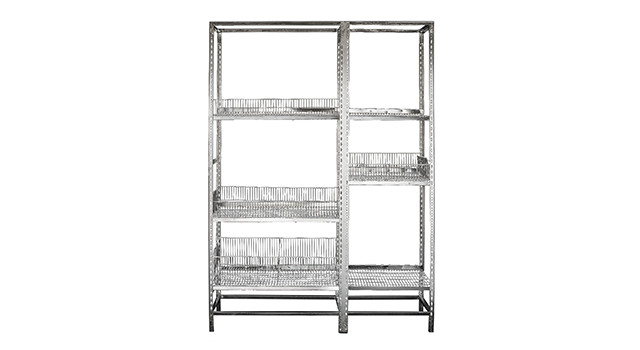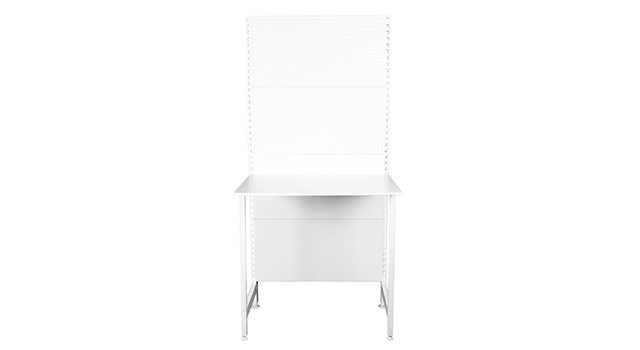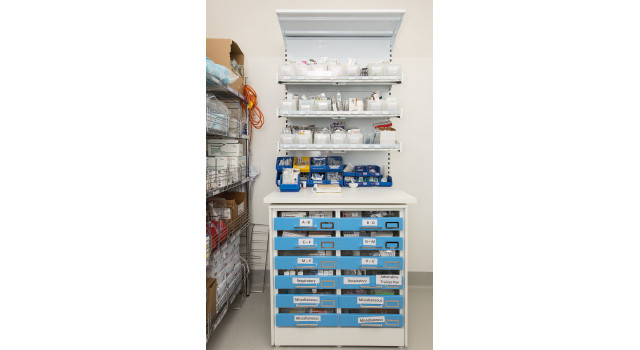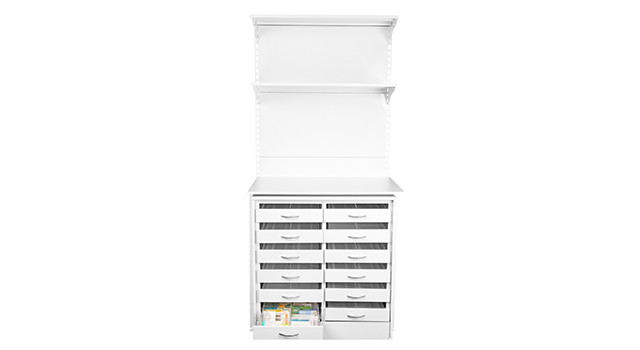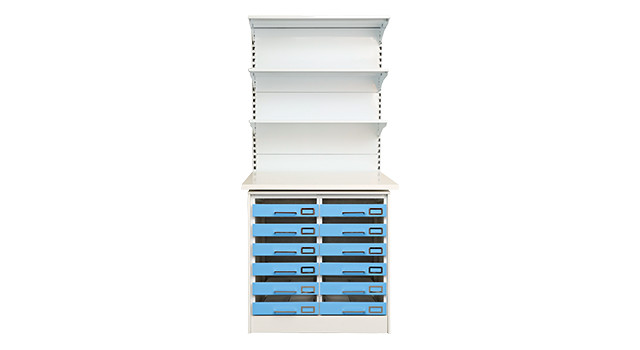Pharmacy & Hospital:
WORKSTATIONS
Customised Modular Work Stations
 ErgoStor™ has developed a modular joinery system that can be customised to meet the dispensary needs of any hospital, medical centre, nursing home or retail pharmacy. A system to improve workflows and maximise the effective use of space.
ErgoStor™ has developed a modular joinery system that can be customised to meet the dispensary needs of any hospital, medical centre, nursing home or retail pharmacy. A system to improve workflows and maximise the effective use of space.
This ErgoStor™ cabinetry system can be configured to include:
- Work Stations – seated or standing
- Medication Drawers with self-closing drawer runners
- PullOut Wire Baskets with Dividers
- PullOut Medication Shelving
- Cabinets with Melamine Shelves
- Cabinets with PullOut Shelves for printers
- Cabinet with PullOut rubbish bin
All below a continuous melamine bench top.
The system is designed with colour matched trims and stylish finishes to impart a professional appearance to create a pleasant and efficient work space.
Work stations seated or standing
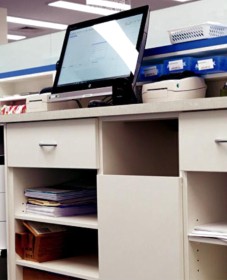
- Seated Open Work Space 27 ½ inch high
- Standing 39 ⅜ inch high
- Bench Depth 20 ½ or 28 ⅜ inch
Pullout medication
shelves
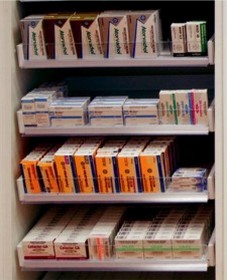
ErgoStorl™ TrayShelves or SlipShelves
- Shelf Depth 16 or 20 inch
- Shelf Width 24 or 36 inch
Medication drawer
cabinets

Fitted Ergostor™ DualDrawers or Drawers
- On self-closing drawer runners
- Drawer Height 5 or 10 inch
- Drawer Depth 18 or 24 inch
- Drawer Width 15 inch
Pullout or fixed
melamine shelves

Fixed for general storage, books or records and PullOut for Printers
- Width 24 or 36 inch
Pullout wire basket
cabinets
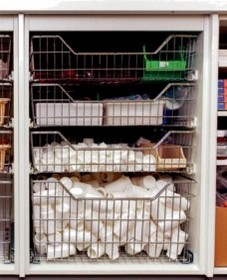
- Fitted Cleanstor® Wire Baskets
- Basket Height 5 ½ or 11 inch
- Basket Width 22 ⅝ inch
- Drawer Runners Light Duty or Heavy Duty
Pullout
rubbish bin
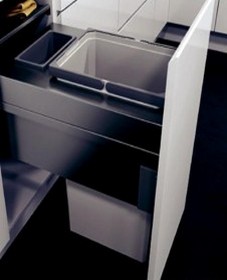
- Height 22 ⅚ inch
- Width 14 ½ inch
- Depth 20 ¼ inch
Wall Unit Workstations
A custom designed Wall Unit or Double Sided Gondola with a strong standing 1 metre, 35 ½ inch or a sitting 27 ½ inch Work Bench. Workstations can be positioned along a wall or as island units in widths of 24 inch or 36 inch.
Key Benefits:
- Customised Workstation
- Flexible Floor Plans
- Multiple Fixtures
- Retrofit
Use for any Pharmacy or Ward for:
- Extra Bench Space
- Additional Storage
The following can be fitted to the Workstation above the bench:
The following can be fitted to the Workstation below the bench:
| WorkStation | Bench Height(inch) | |||
| Post Height |
Desk Depth | |||
| 89 inch | 30 ⅜ inch | 27 ½ or 41 ¼ | ||
| Bench Width – Joined Bays(Overall, inch) | ||||
| System | 1 Bay | 2 Bays | 3 Bays | 4 Bays |
| 24 | 25 | 48 ⅝ | 72 ½ | 96 |
| 36 | 37 ⅜ | 73 ½ | 109 ⅝ | 145 ⅝ |



